Chateau Denmark is a hotel the likes of which the world has never seen before. Part punk, part rock, incredibly glam, and utterly ostentatious.
We wouldn’t have thought it possible to use all these words in one description, yet here we are. And the truth is, we’re not even close to conveying the true essence its riot of rooms purvey. The interior design is a fitting tribute to its location – Denmark Street – itself a road swarming with rock history. This is where the Sex Pistols once lived and where Elton John wrote Your Song. Everything here goes against the grain, including the hotel which isn’t really a hotel, rather a series of 55 rooms spread over 16 buildings on the street, one of which was the very room in which The Rolling Stones recorded their debut album.
Ever since it opened its doors in Summer 2021, we’ve been asking how -and why – did this punk-rock-glam amalgamation come into being. Who dreamt it up? How did the idea translate into reality? What else do we need to know?
There’s no-one better placed to answer our questions than Karen Howes, CEO and head designer at Taylor Howes, and the ingenious mind behind Chateau Denmark’s abstract design. We sat down with her to find out more.
Photo Credit: Mel Yates
The Hotel
Chateau Denmark is very different from previous design projects you’ve undertaken. What was the brief you were given and your initial thoughts?
Chateau Denmark is a wholly unique place – a rebellious home away from home – and we were brought on to help bring the client’s vision to life, while ensuring a luxurious level of comfort and finesse was retained. We were so excited by this brief, which was a complete departure from anything the studio has ever done before. It’s so unique – the history, the buildings, the aesthetic and overall hotel concept – it’s not every day you get asked to do gothic meets punk meets psychedelia. Our brief was to dial into the rebellious spirit of Soho, the history of the area, and the street’s heritage with creative expression.
How did this project come about?
One of the core principles that Chateau Denmark wanted was to ensure that part of the experience was a sense of comfortable, residential design. Historically, we’ve been involved in residential projects so working on Chateau Denmark gave us the opportunity to show off our design credentials in a very different way, it was such an exciting experience.
How did you reach a final decision on what the interior design would portray?
We took design direction from the client who was wonderful to work with. Just when we thought we might have taken the concept too far, we were encouraged to go deeper and explore ideas more. Our role was to help facilitate a design idea and bring it to life in a tangible way.
Photo Credit: Mel Yates
Tell us about the narratives running through the rooms.
Every Session Room and Apartment at Chateau Denmark is unique, not least because the architecture varies throughout. To ensure there was a consistent and enduring link throughout the whole place, we took the decision to form a linking design thread which created a sense of cohesion. Our common design narrative was a nod to the music throughout the eras on the street – 1970s psychedelic rock, to the Sex Pistol anarchy. From a design detail approach, we also embraced a ‘saint and sinner’ approach, with the playful idea that you arrive as a saint and leave as a sinner.
Every room is different. How did you create such different spaces but ones that work together so cohesively?
We often think you have two clients; the physical client and the building – and we had a really interesting second client for Chateau Denmark: a wonderful collection of buildings from New York loft-style warehouses, lateral apartments, and listed buildings. This provided us with a narrative and a springboard for weaving in concepts that would complement and enhance the architecture. All the apartments have a distinct design narrative reflecting each building’s history whilst remembering the spirit of Soho. There’s a snake motif referring back to the garden of eden which repeats throughout the project, as well as the huge-scale cast bronze door knobs, wallpapering in the bedrooms, and snake print fabrics on the upholstery.
Tell us about your favourite part of the design process.
As this was such a departure from our usual design brief, we really enjoyed experimenting with materials that we might not otherwise have used: wet-look leather, rubber flooring, and high-gloss lacquers. We also worked with new suppliers and designed a huge amount of bespoke furniture. It was an opportunity to showcase a very different style to the usual Taylor Howes aesthetic: we were encouraged to think outside the box and really flex our creative muscles, all whilst ensuring the absolute high-level of quality and craftsmanship was retained.
And the biggest challenge you faced during this project?
Much of the design stage of Chateau Denmark was done during the pandemic lockdowns so our design team was spread across London, with all meetings conducted via Zoom. However, there was a real sense of synergy and excitement which ensured everyone was focused on creating a really special and polished end result.
Photo Credit: Mel YatesWe love the Bar-Throom concept: can you explain what it is, and why you wanted to include it in this hotel?
The Bar-Throom is a bit of an homage to the rebellious spirit of rock ‘n’ roll legends who have walked the streets of Denmark Street throughout the years. We loved the idea of combining a statement bathroom with a full bar, rather than incorporating a mini bar into a room. We figured everyone staying at Chateau Denmark would want to channel the hedonistic spirit of music legends and what better way of doing this than enjoying a full-size bar from the luxury of your bath? The rooms are spacious enough to have friends back for a party, where they can kick back from the comfort of the tub while partaking in the party atmosphere.
Which is your favourite room?
It’s hard to choose because they all have such interesting quirks and stories. However, we all really like the apartment in the mews house behind No. 6 Denmark Street. Named ‘I Am Anarchy’, it is where the Sex Pistols once lived and is Grade II* listed by Historic England due to Johnny Rotten’s hand-drawn caricatures of his band members. We also really enjoyed working on the apartments in Flitcroft Street which are lateral and feature over-scale fireplaces and huge dance floors. I think they’ll become real party spaces.
Are there any smaller, hidden details that guests should look out for?
The devil is in the details and Chateau Denmark is full of these details. From hand-cast brass buttons shaped like skulls to Vivienne Westwood-inspired safety pin embellished tartan and velvet curtains.
Photo Credit: Mel YatesThe Designer
How do you start your days?
Slowly. I am a night owl and I like to run through my day and my design thoughts in my head which I do before my feet hit the floor and the madness begins.
What’s your go-to uniform?
I don’t really have a uniform as it entirely depends on my mood, whether I am seeing clients or on a building site. However, I am now truly wedded to my many trainers so I can run around in comfort.
Describe your workspace.
I work from my desk at home on a Monday with internal Zoom meetings with the team, surrounded by all the art and books that I love. Then the rest of the week is in London with the team and clients – we have a fabulous studio in the heart of Knightsbridge and I love being with the team who inspire me everyday. We have a lot of fun!
Identify something in your workspace that’s special to you
I love my office – I have a view into the studio, the outside world, and currently the most beautiful painting that I have purchased for a client and is waiting to go into a project – for me art is the soul of an interior.
What are your workplace essentials?
Constant cups of mint tea as I don’t drink coffee, my Filofax – and I always have to write with a turquoise pen.
What time of day are you at your most creative?
I don’t have scheduled creativity – I have reactive creativity and being with my team is when I am at my happiest.
Work takes you most frequently to…
The Middle East.
What’s your go to lunch order?
Sashimi, when I have time.
What is the most rewarding part of the job?
Exceeding client expectations – I try to ban them from their own home at a certain point, so that when we hand over the project again we can see the looks on their faces as they discover their new home. It’s always a special moment. I also love mentoring my exceptional team and lecturing at KLC – it’s hugely rewarding working with young and up-and-coming talent.
If you were to write a two-line job spec for yourself, it would read as follows…
‘Someone who can manage client expectations, team expectations and go above and beyond.’
What was your first job?
Aged 17, I left school and became a secretary for a 72 year old art dealer – as you can imagine, I learned a lot.
What first sparked your interest in interior design?
My first landlord/house share was with the amazing Martin Waller of Andrew Martin – he has been a friend and mentor ever since. The studio won his prestigious Andrew Martin Award in 2006, which was an incredible moment.
Do you have a mentor or inspirational figure that has guided or influenced you?
My children Georgie and Isabella hold me accountable for everything that matters in the world, and give me the most brutal and honest feedback which is essential to keep my feet on the ground. I also live to my/the company’s core values of passion, honesty and kindness.
What were some hurdles you had to overcome in the early days as a designer?
It’s hard when you’re getting started because you are trying to do the best you can with limited budgets. In the beginning I found this frustrating because people judged without knowing what the budget really was. However, it was all important as it was the beginning of building a long-lasting brand.
What’s the most important business lesson you’ve learned?
To work hard, to be honest and transparent – with both your clients and your team – and to never stand still. Most importantly you are only as good as the team behind you and a happy team is important – if you have a happy team you will always have happy clients.
What are you working on right now?
We have such an exciting and varied portfolio from finishing Knightsbridge Gardens (29 furnished apartments for high-end rental) to an amazing curated apartment in One Grosvenor Square and a double mews house in Belgravia to a chalet in Switzerland, more installations at Chateau Denmark, 18,000 and 22,000 square feet houses in North London, a fabulous home in Kuwait and a show apartment in Charles Street – the list goes on but the energy never wains!
What’s next?
2023 is a big year for Taylor Howes as we are celebrating our 30th anniversary! We have lots of exciting plans in the pipeline.
Feature Image: Photography credit – Calypso Cragg.
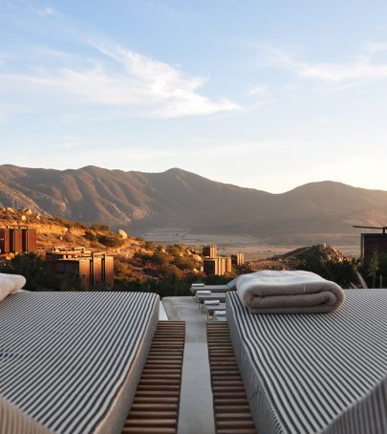
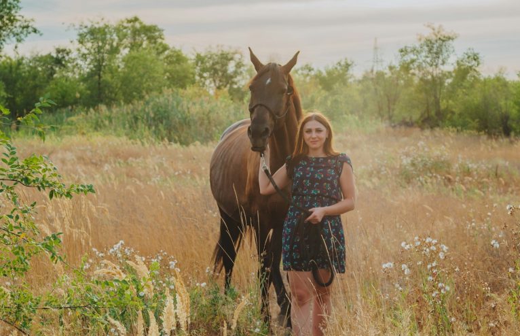
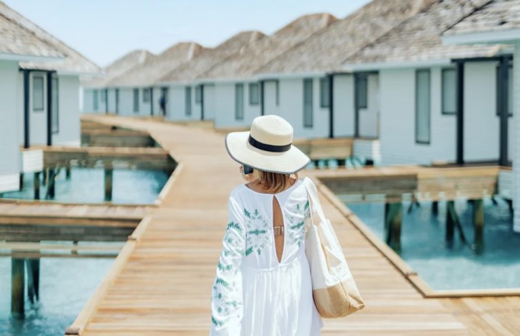
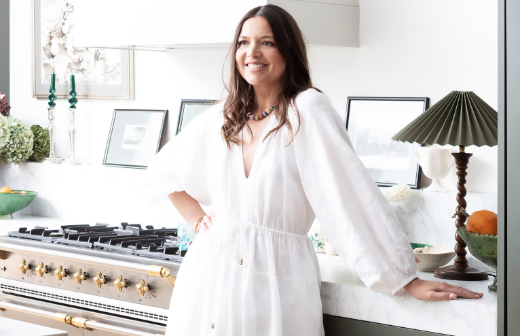
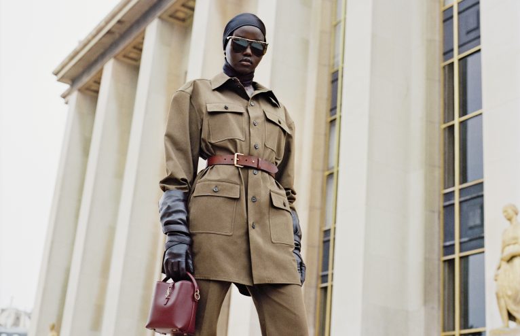
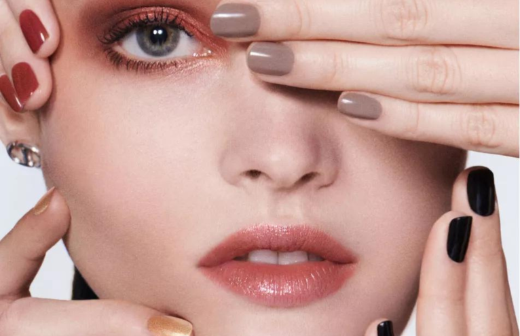
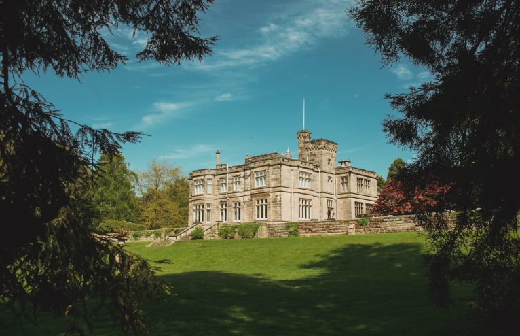
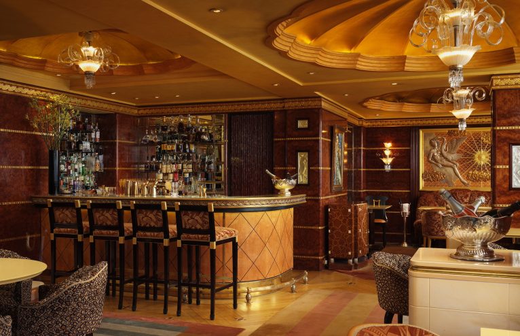

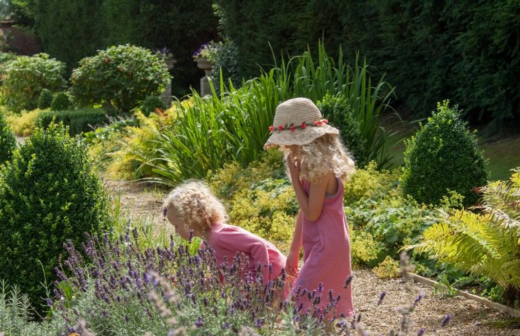
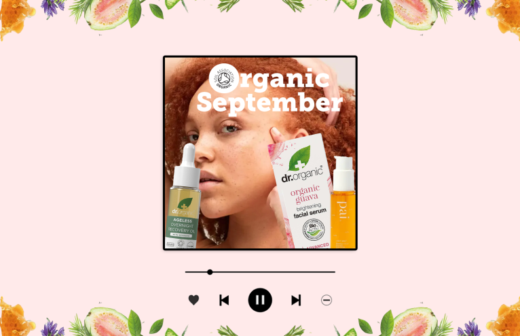
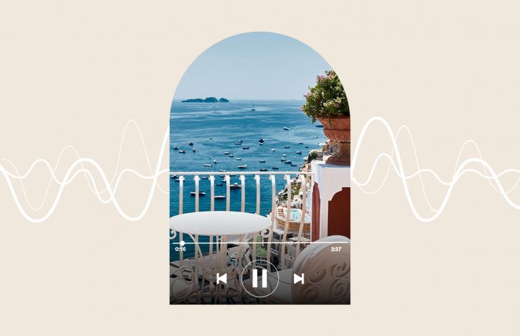
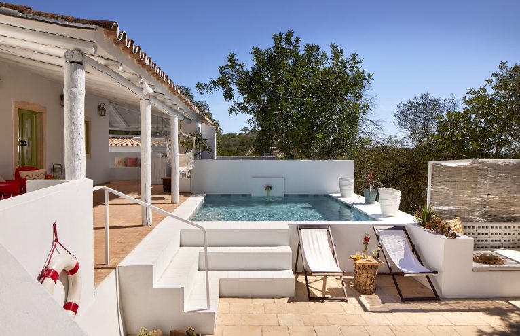


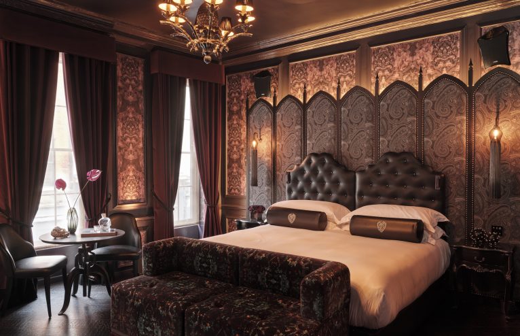
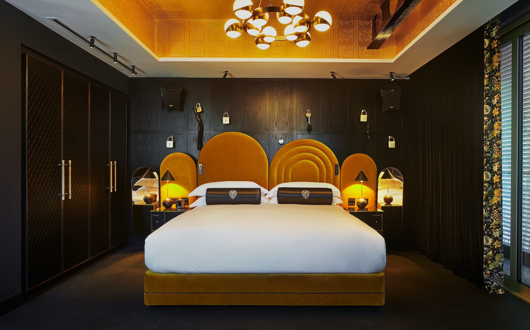
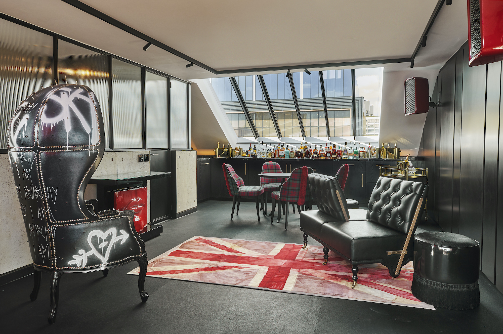
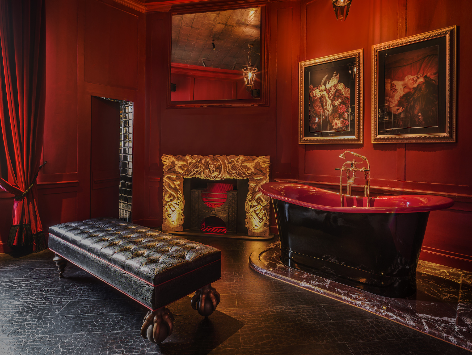
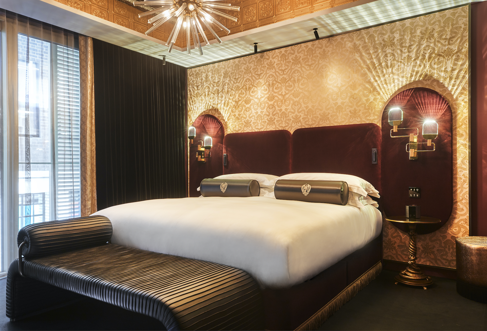
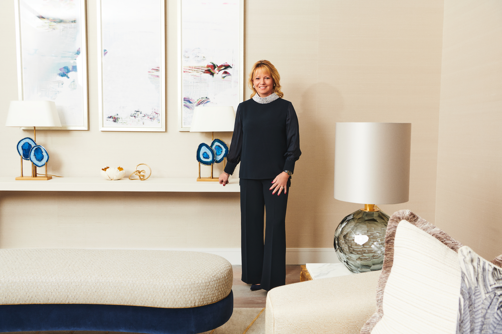
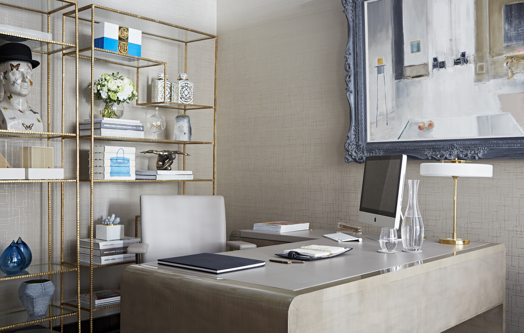
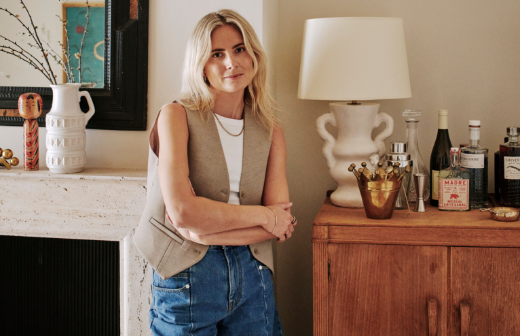
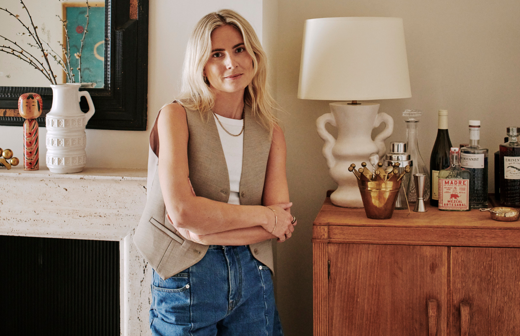
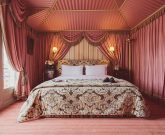
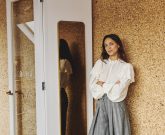
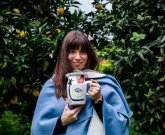
Any Questions or Tips to add?